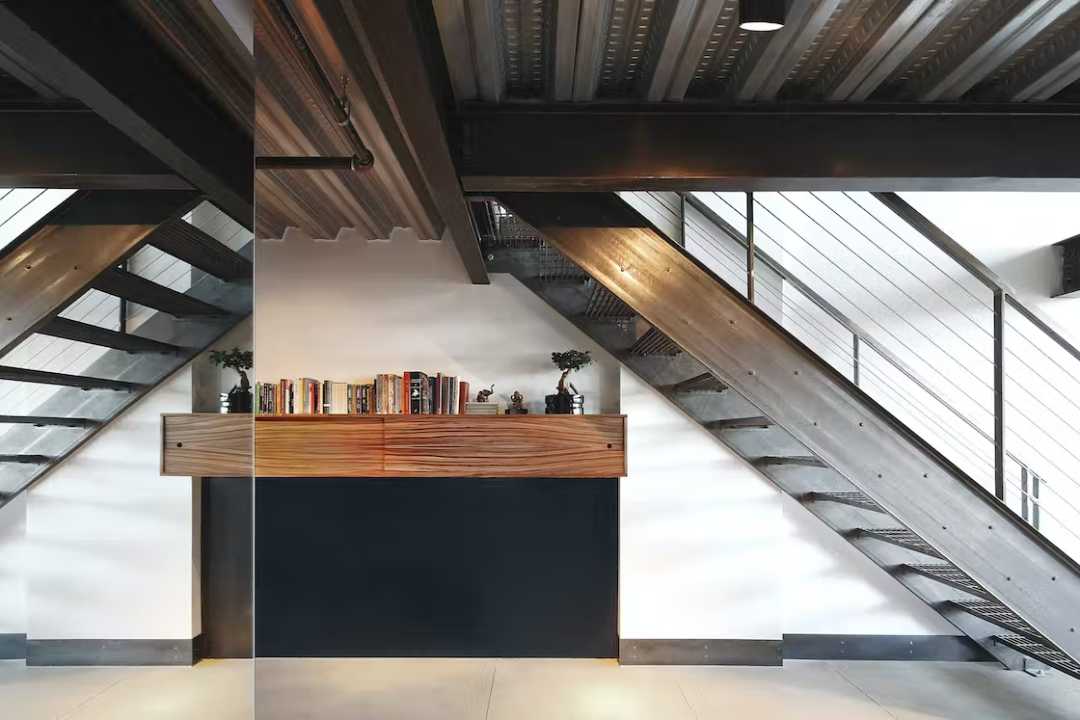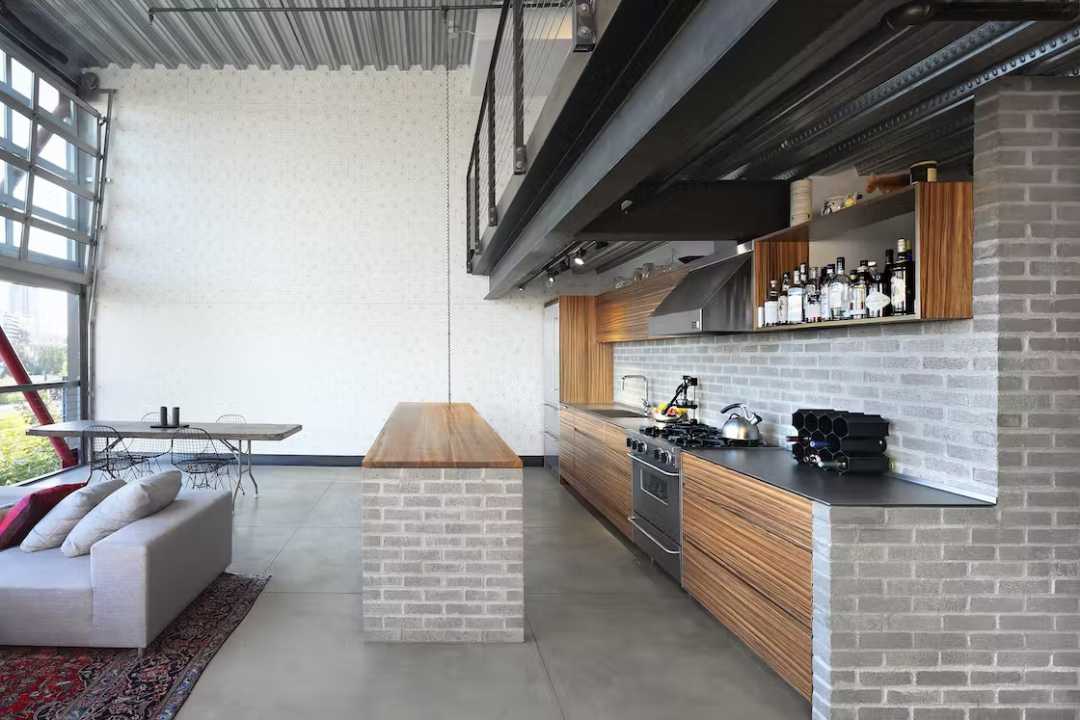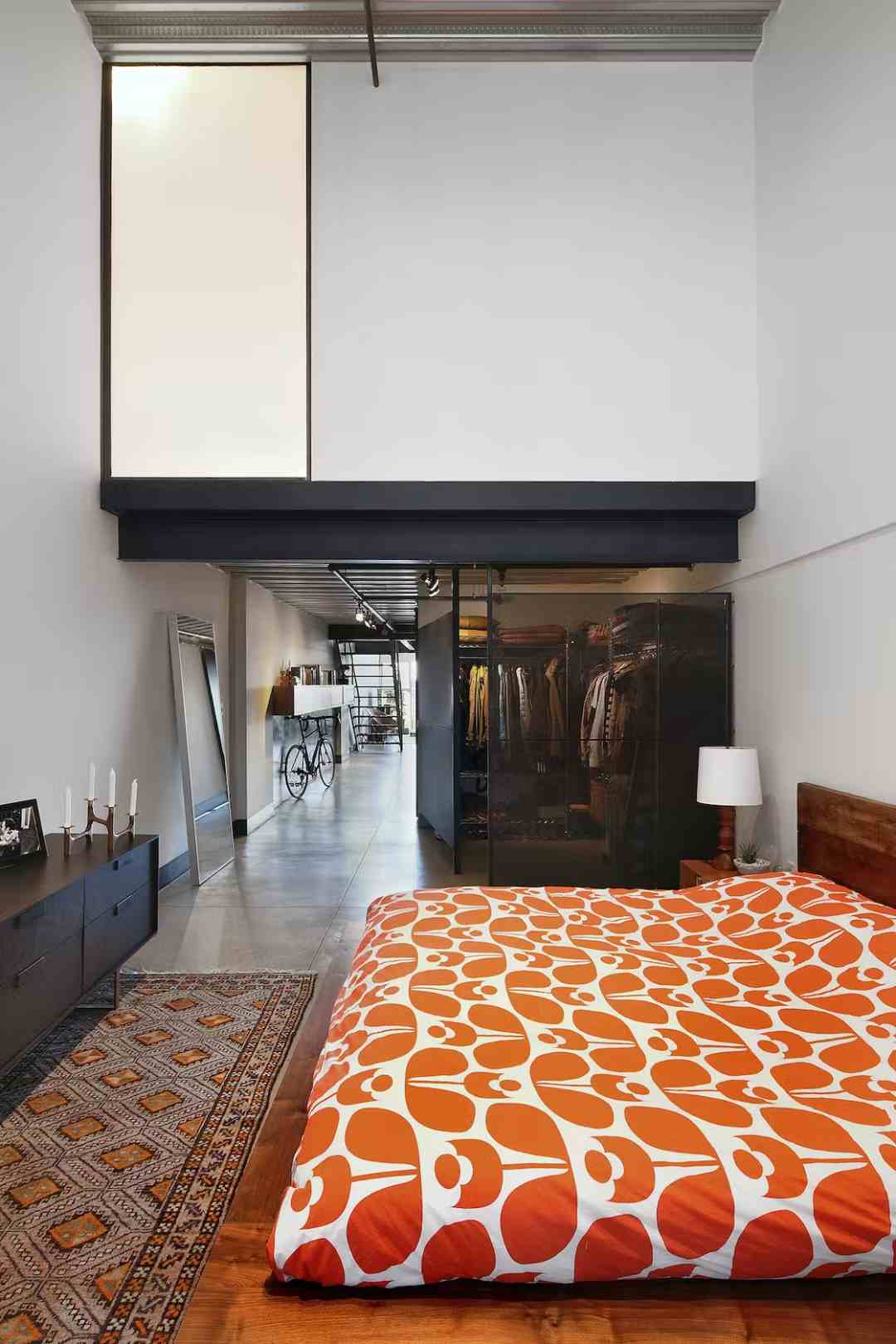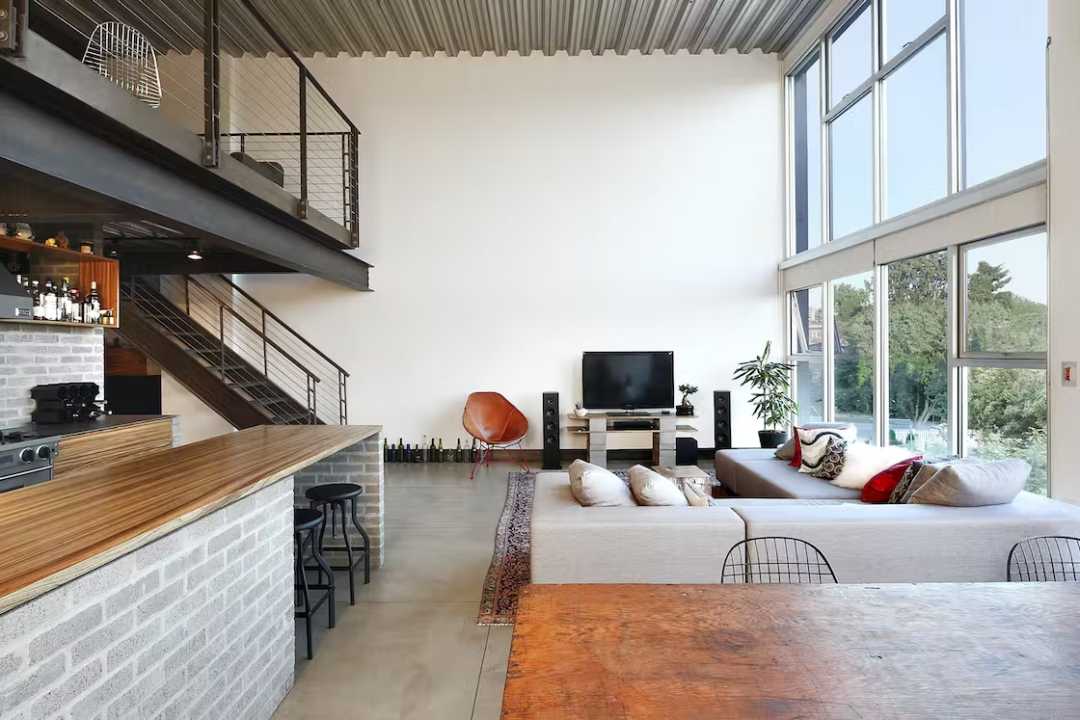The sky is the limit when tall ceilings meet compact floor plans. The home featured in this post sacrificed some of their impressive height for the sake of gaining more usable square footage - and the results are pretty fun to admire. Many of these interiors take the traditional approach by placing a bedroom in the lofted area, but others break the mold by using their newfound second floor for other purposes like a home office or library, just like this own. While loft living isn't a great solution for the stair-weary, it's still a neat option for people who want to put their extra vertical space to work.
Designed to mimic the freedom and playfulness of an industrial building, this interior makes great use of its impressive tall ceilings. A comfortable working desk, a treadmill and a small living space, occupies the loft space, leaving plenty of room for functional areas like the kitchen, a small bedroom and hallway beneath. The staircases are usually compact.
The big living room enjoys the full atrium-like effect of the apartment. Tall windows brighten the interior upstairs and down. Accent colors tend toward the darker side of the spectrum, but the ample natural light makes it work beautifully.
While the living room enjoys the full height of the building, the bar area and the kitchen occupy a cozier spot beneath the loft.
Contrast plays a key role. Much of the
metal parts remain dark to prevent the appearance of crowding and to hide the shadows – sometimes using dark colors can make the rest of the interior feel brighter, but in this case they painted the walls white and also used a mostly white
palette of concrete brick.
The bedroom feels wonderfully cozy with its tall and vaulted ceiling. Having enough space for a dressing is a bliss, not many lofts enjoy this.
Although this home is packed with interesting features, the loft solutions are worth admiring. A wider staircase provides a more comfortable route to the lofted space. Storage cubbies, a full-size closet, or a small kitchenette you can take advantage of the extra space, in a more tiny loft.
Usually it's used natural materials and low-profile furniture keep the interior feeling light and casual – a versatile aesthetic for a compact home where formality might feel too restrictive.
Without room for a guest bed, a spacious sofa like this one pays for itself. Sofas with armrests are more comfortable for day-to-day lounging but this one combines the best of both worlds.
If you're planning building one of these, you can
contact us and we're gonna guide you through all the necessary details.







